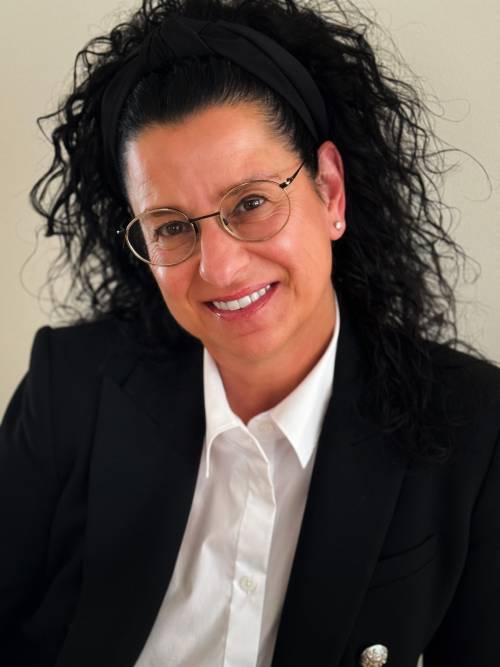| Date | Days on Market | Price | Event | Listing ID |
|---|
|
|
- | $3,188,000 | For Sale | C12399477 |
| 9/12/2025 | 2 | $3,188,000 | Listed | |
|
|
13 | $3,188,000 | Terminated | C12233734 |
| 6/19/2025 | 13 | $3,188,000 | Listed | |
|
|
36 | $3,250,000 | Terminated | C12147753 |
| 5/14/2025 | 36 | $3,250,000 | Listed | |
|
|
77 | $7,250 | Terminated | C6710044 |
| 8/1/2023 | 77 | $7,250 | Listed | |
|
|
91 | $7,980 | Terminated | C6026655 |
| 4/14/2023 | 91 | $7,980 | Listed | |
|
|
45 | $7,250 | Terminated | C5333780 |
| 8/9/2021 | 45 | $7,250 | Listed | |
|
|
4 | $3,275,000 | Sold | C5173542 |
| 3/30/2021 | 4 | $3,249,000 | Listed | |
|
|
- | $6,980 | Leased | C5380396 |
| 9/23/2021 | - | $6,980 | Listed | |
|
|
- | $6,400 | Leased | C7227184 |
| 10/18/2023 | - | $6,500 | Listed |







































