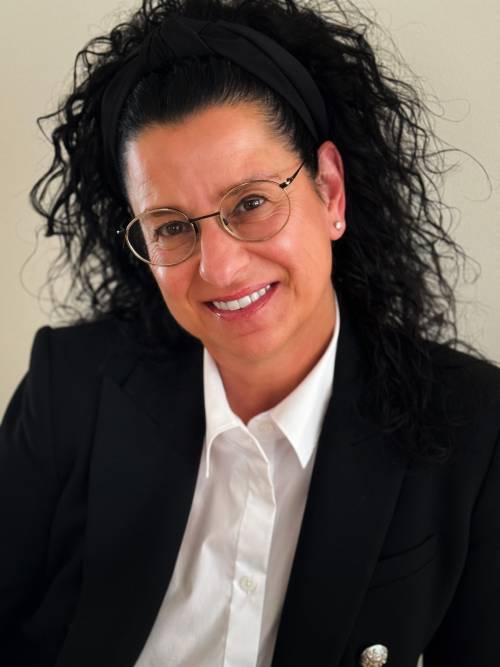| Date | Days on Market | Price | Event | Listing ID |
|---|
|
|
- | $2,198,000 | For Sale | C12438133 |
| 10/1/2025 | 1 | $2,198,000 | Listed | |
|
|
115 | $2,375,000 | Terminated | C12203882 |
| 6/6/2025 | 115 | $2,375,000 | Listed | |
|
|
17 | $2,099,000 | Terminated | C8311200 |
| 5/6/2024 | 17 | $2,099,000 | Listed | |
|
|
54 | $2,575,000 | Terminated | C8138850 |
| 3/13/2024 | 54 | $2,575,000 | Listed | |
|
|
42 | $2,650,000 | Terminated | C8034834 |
| 1/31/2024 | 42 | $2,650,000 | Listed | |
|
|
66 | $5,650 | Terminated | C4516063 |
| 7/12/2019 | 66 | $5,650 | Listed | |
|
|
58 | $5,750 | Terminated | C4451279 |
| 5/15/2019 | 58 | $5,750 | Listed | |
|
|
- | $1,410,000 | Sold | C3208266 |
| No data | - | $1,495,000 | Listed | |
|
|
32 | $1,150,000 | Sold | C2145154 |
| 7/4/2011 | 32 | $1,195,000 | Listed | |
|
|
- | $4,650 | Leased | C1926126 |
| 7/28/2010 | - | $5,000 | Listed | |
|
|
- | $5,300 | Leased | C4596379 |
| 10/2/2019 | - | $5,300 | Listed | |
|
|
- | $5,000 | Leased | C1858712 |
| 5/3/2010 | - | $5,500 | Listed | |
|
|
- | $4,650 | Leased | C3536379 |
| No data | - | $4,000 | Listed | |
|
|
- | $5,100 | Leased | C3867519 |
| No data | - | $5,500 | Listed | |
|
|
- | $6,000 | Leased | C5774028 |
| 9/23/2022 | - | $5,950 | Listed | |
|
|
- | $6,200 | Leased | C8370750 |
| 5/24/2024 | - | $6,200 | Listed |










